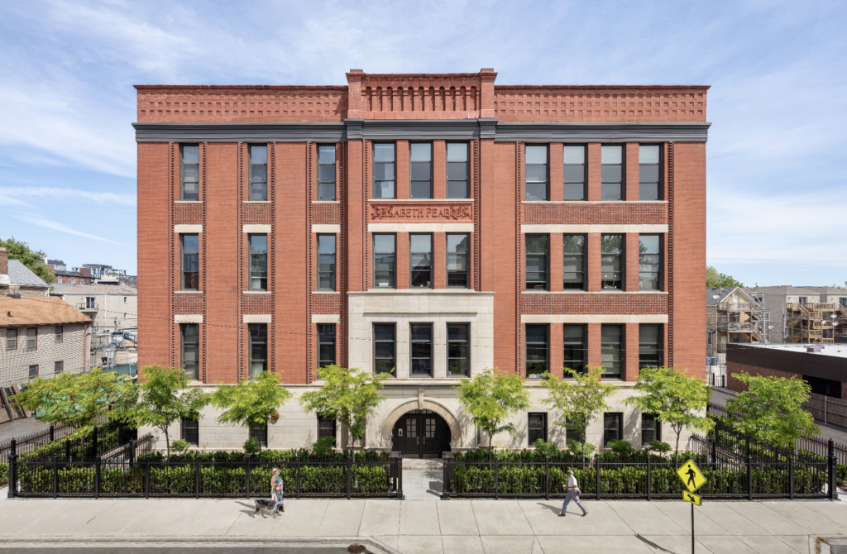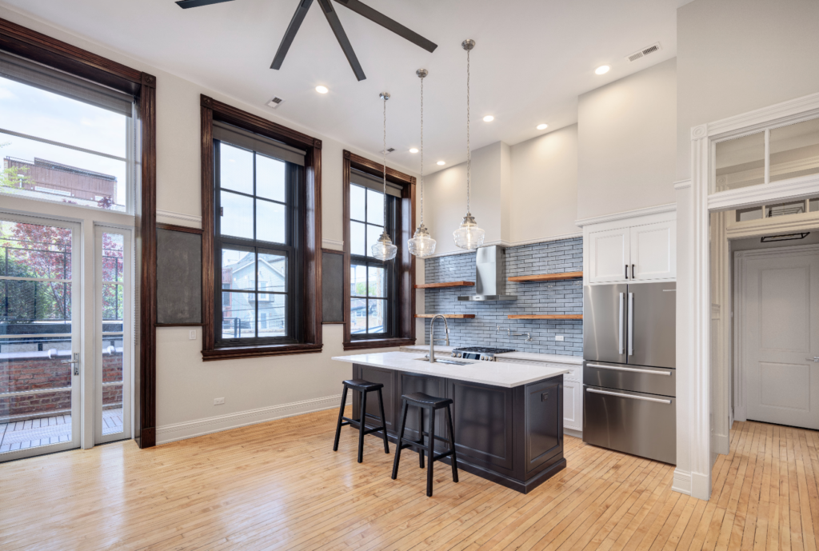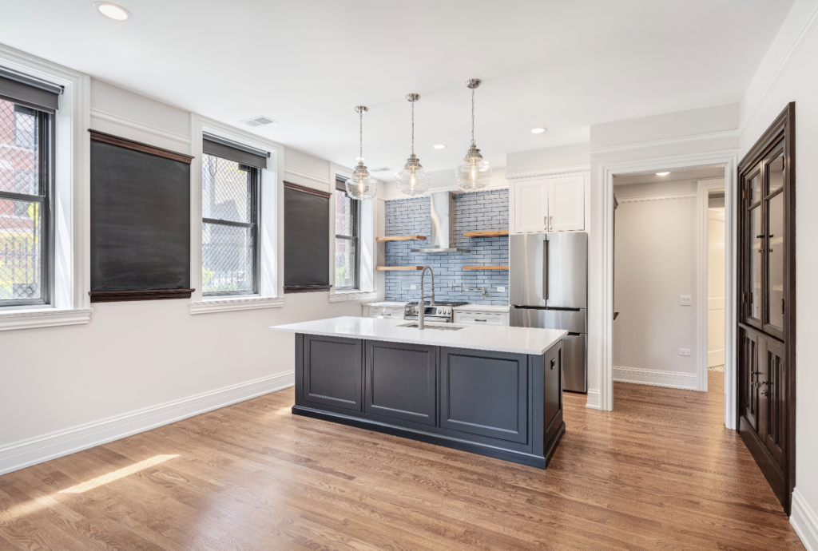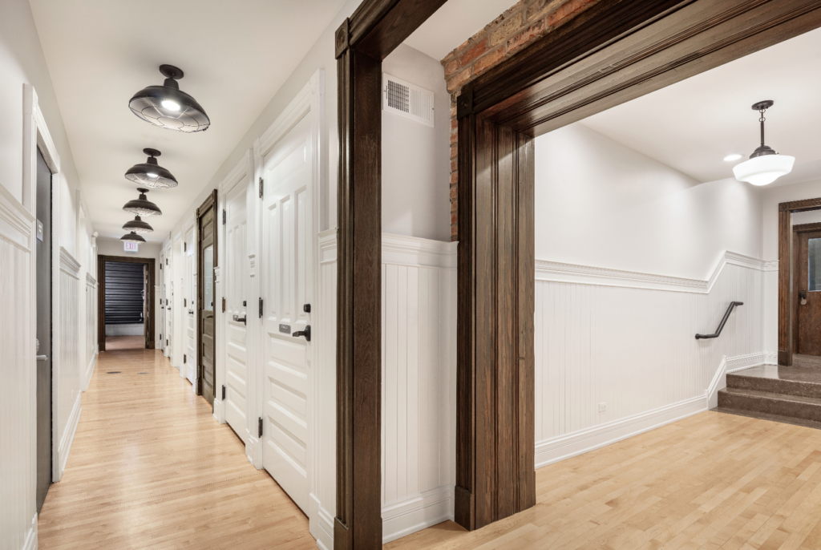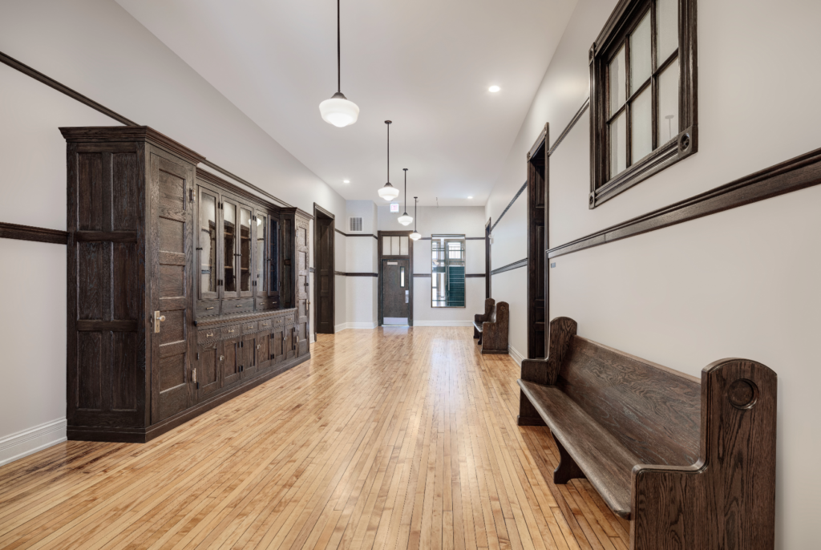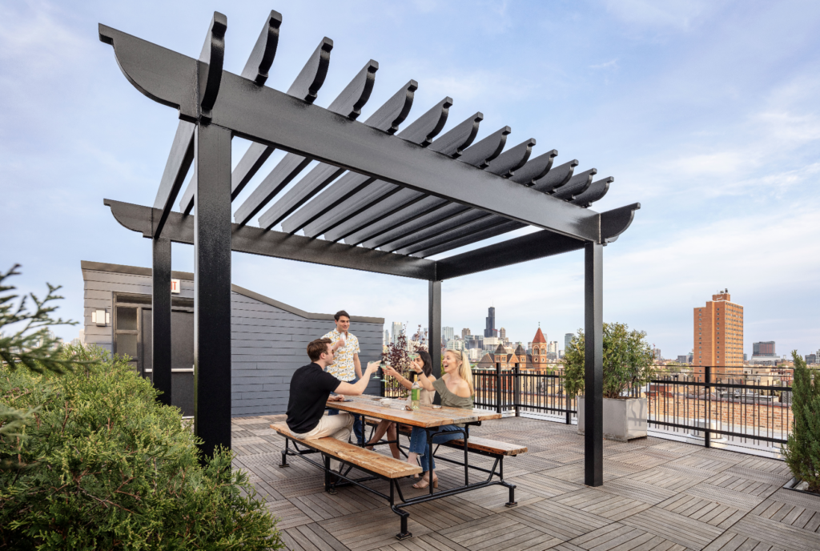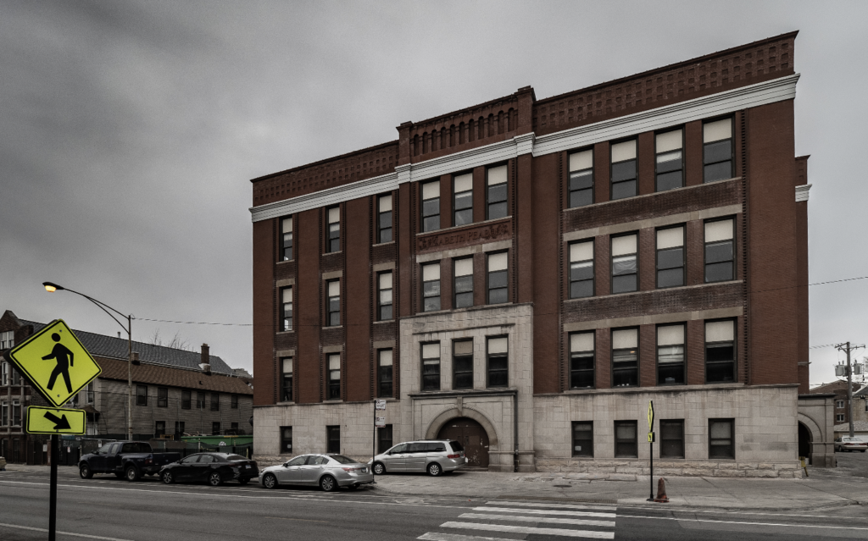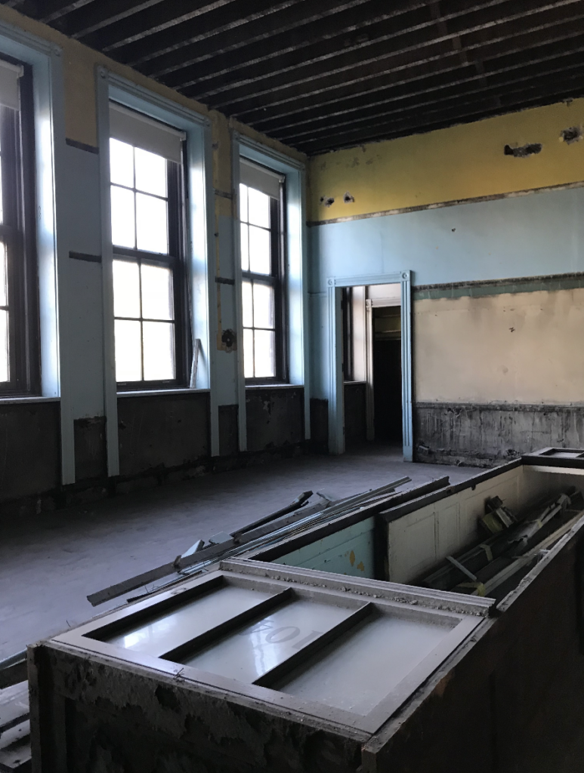2nd Place, Adaptive Reuse, Low-rise
The Elizabeth Peabody Public School was designed by Chicago Board of Education Architect W. August Fiedler and constructed in 1894. The 15-room, 3-story building built over a basement stands out for its intricate details, utilizing stone, brick, terra cotta, and decorative metal in the Romanesque Revival/ Classical Revival style. The building is a noteworthy example of Chicago’s public-school architecture in the late 1800s. Following the closure of 46 Chicago Public School buildings in 2013, Peabody School was sold through a public auction with a redevelopment plan to transform the historic structure into 23 apartments with a rooftop deck.
Now an adaptively repurposed City of Chicago Historic Landmark, the project demonstrates successful reuse of the decommissioned structure, blending modern upgrades with features of the original school to create distinctive contemporary residences. The building’s outstanding preservation to conserve the memory of the building’s former use serves as a model for how these seemingly obsolete buildings can be adapted to revitalize urban neighborhoods and continue to tell an important part of Chicago’s architectural evolution.
The developer aimed to preserve the school’s authenticity and historic elements while creating comfortable and desirable living spaces for contemporary residents. Because the project sought City of Chicago Historic Landmark status, which paralleled preservation requirements for the Federal Tax Credit Program that ownership was also pursuing, reconciling modern code require- ments with preservation goals posed a significant challenge.
Serving as architect, Pappageorge Haymes Partners preserved the expansive hallways and open stairs to maintain the building’s historic character. The arrangement of classrooms along the central 14-foot-wide hallway was a defining feature of the school and incorporating a new elevator into the building program required careful consideration. In the end, the elevator was tucked away from the main corridor while offering seam urban neighborhoods and continue to tell an important part of Chicago’s architectural evolution.
The developer aimed to preserve the school’s authenticity and historic elements while creating comfortable and desirable living spaces for contemporary residents. Because the project sought City of Chicago Historic Landmark status, which paralleled preservation requirements for the Federal Tax Credit Program that ownership was also pursuing, reconciling modern code require- ments with preservation goals posed a significant challenge.
The grand staircases flanking the hallways are part of the continued sightlines from the corridor, but fire-safety regulations required closing off the emergency egress. This was resolved with a combination of fire-rated glass and protective shutters. Glazed firewalls separate the stairwells but allow the staircases to be viewed from the hallway without compromising their functionality as fire escapes. An automatic screen system also was implemented to further seal off the stairwell when necessary.
The completed Peabody School Apartments is brimming with reminders of its previous life. With most classrooms measuring a generous 1,200 square feet, their dimensions were ideally suited for two-bedroom apartments, seamlessly integrating each dwelling within the existing classroom footprint. This approach allowed each unit to retain the original features of its respective classrooms, including built-in cabinets, interior trim, doorways, windows, chalkboards, iron coat hooks and, in some cases, fire-escape landings that were turned into private balconies. The apartments are further enriched with a multitude of recycled materials sourced from the school, such as brick accent walls and repurposed wood joists that now serve as open kitchen shelving.
The developer also wished to capitalize on the panoramic views from the roof. However, to preserve the visual integrity of the historic building, the new roof deck was required to be hidden from street view. As a result, the deck was generously set back from the roofline to ensure it remains unseen at street-level.
Some of the larger refurbished school furniture was placed throughout the building for all residents to enjoy. Filing cabinets from the principal’s office command attention as captivating centerpieces in the hallways while an old cafeteria table has found a new purpose on the rooftop deck.
Boasting 14-foot ceilings and tall windows, purposefully designed in 1894 to flood the classrooms with abundant natural light, the apartments retain their luminosity and airy ambiance. These unique residences effortlessly capture the nostalgic essence of a classic schoolhouse, seamlessly blending vintage charm with modern comforts and energy-efficient appliances and systems expected from a modern apartment.
PHOTOS: Darris Harris unless otherwise noted
— Elicia Feasel, preservation project manager, H.G. Christman Construction, Metamorphosis Awards judge
“This is really great! Love adaptively reused schools. The Chicago Landmark status is celebrated. Rooftop deck is a good idea.”
Retrofit Team
METAMORPHOSIS AWARD WINNER and ARCHITECT: Pappageorge Haymes Partners
CLIENT/DEVELOPER AND GENERAL CONTRACTOR: Svigos Asset Management
STRUCTURAL ENGINEER: ESi
MEP ENGINEER: Calor Design Group Ltd.
CIVIL ENGINEER: Doland Engineering LLC
Materials
INTERIOR DOORS: Schaaf Window Co.
ELEVATOR: Schindler
KITCHEN APPLIANCES: Bosch
KITCHEN AND BATHROOM FIXTURES: Kohler
LAUNDRY: LG
RANGEHOOD: Zephyr
FURNACE: Carrier
PAINT: BenjaminMoore



