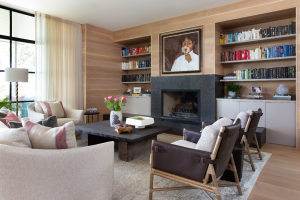Built in 1950, the Ridge Oak Residence is situated on the crest of a 150-foot bluff in the Highland Park neighborhood of north Austin, Texas. Overlooking views of Lake Austin, the Texas Hill Country and Austin’s iconic Pennybacker Bridge, the house was designed by prominent Austin architect Howard R. Barr, FAIA, as his family home. New owners were drawn to the large lot, the expansive views and classic mid-century design, which had been left largely untouched over the years. The modest, 2,176-square-foot home, however, required much-needed modernization. After purchasing it from Barr’s son, new owners decided to hire Clayton Korte to help them update the home from top to bottom, expanding it to meet contemporary needs and preferences for daily living and entertaining.

EXPANSION
Barr’s original design, a brick, low-slung, ranch-style home, featured a central hallway with bedrooms off of each side. The house also included 10-foot ceilings throughout—an unusual, though innovative characteristic in the ’50s—that were maintained in the renovation and carried through the additions. The design preserves the front façade of the home, its horizontal painted brick coursing with broad spacing, wood siding and punched opening proportions but expands the home’s existing footprint and reorganizes the entire floor plan to create a flow of modern living spaces.
The additions transform the original linear plan three-bedroom, two-bathroom house to 3,696 square feet by enlarging openings between spaces to enable each room to seamlessly transition from one to the next. Tucked discreetly behind each end of the existing house, the additional 1,500 square feet includes a kitchen, living room and family room on one end, as well as a generous primary bedroom suite on the other end. Each space opens to the backyard to make the most of the site’s views.
Reworked areas of the existing house now become en suite guest bedrooms, responding to the owners’ wishes to be able to host visiting family members and guests. The expansion used a cantilevered concrete foundation to protect the critical root zone of a large, centrally located heritage oak tree and centerpiece of the backyard. A 20-foot-wide by 40-foot-long infinity pool and adjacent deck are located along the ridge at the back edge of the property, offering unrivaled views.

ARTWORK
The clients, inspired by the clear-finished white oak shiplap found in Clayton Korte’s own office, selected the material as a floor-to-ceiling finish, wrapping the home’s main interior spaces. The wood warms each space and creates an inviting, yet contemporary atmosphere. The shiplap also complements the neutral, calming color palette found throughout the house, providing the perfect blank canvas for the client’s collection of art that fills the home from the entry to the guest bedrooms. Guests are greeted in the foyer by vintage Japanese bells installed on a white oak coat rack; a photograph, “Friends” by William Wegman; and two framed artworks made from antique Japanese silk by Debra Smith.
The living room displays a special piece of the owner’s art collection—“Claudia” by Janelle Jefferson—in a custom niche above a stone-clad fireplace. With the intention for the space to be a place to entertain or relax, the television is placed in a recessed paneled opening and can be easily hid- den or uncovered. The room also includes a custom wooden coffee table, custom upholstered sofa and club chair, and silk blend rug. A recessed drape track creates an uninterrupted look, blending the neutral-colored drapes, walls and ceiling.

INSIDE OUTSIDE
The reworked rear façade and additions feature floor-to-ceiling, high-performance steel windows, bringing ample daylight into the home to reinforce the feeling of being immersed in the landscape. The combination kitchen/dining/family room opens to a covered porch to provide multi-season functionality, which, in turn, opens onto the backyard. Mechanical and electrical systems for the whole house were upgraded as part of the renovation.
Interior finishes pull the outdoors in. Furnishings are a mix of custom, antique and contemporary pieces. The formal dining room includes artwork, a custom wood dining table and porcelain chandelier. Down the hallway, the open kitchen features white cabinetry, aged brass fixtures, a farmhouse sink and soapstone countertop. The walnut-topped island allows for seating, as well as a perfect place to gather while cooking. A panel-ready fridge and freezer lead into an open pantry. Following the serene atmosphere of all the living spaces and primary suite, the primary bathroom evokes a feeling of walking into a spa and includes Belgian Bluestone floors, a freestanding tub and a glass-enclosed shower. A double-sink custom vanity with aged brass fixtures provides ample counter space and storage as requested by the owners.

Landscaping is simple and low maintenance, relying on live oak trees to provide a shaded setting. The transformed home—now open, casual and nature-focused—is set for the next century.
COVER PHOTO: Chloe Hope Gilstrap; OTHER PHOTOS: Molly Culver
Retrofit Team
ARCHITECT AND INTERIOR DESIGNER: Clayton Korte
GENERAL CONTRACTOR: Burnish & Plumb
STRUCTURAL ENGINEER: A-One Engineering
MEP ENGINEER: Paragon ACR LLC
LANDSCAPE PRELIMINARY DESIGN: Word + Carr Design Group
LANDSCAPE ARCHITECT: David Ramert, (512) 480-8909
Materials
POWDER ROOM
WALLPAPER: Quercus & Co.
WALL-HUNG TOILET: TOTO USA
WOOD-CLAD WINDOW: Windsor Windows & Doors
FRONT LIVING ROOM
PLASTER: Sloan Montgomery
FAMILY ROOM
STEEL WINDOWS AND DOORS: Durango Doors
DINING ROOM
CUSTOM PARSONS TABLE: Hewn
PORCELAIN LIGHT: Boatswain Lighting
KITCHEN
BACKSPLASH TILE: Pratt + Larson
APRON SINK: House of Rohl
APPLIANCES: Thermador
WINE REFRIGERATOR: Sub-Zero
HARDWARE: Alexander Marchant
PATIO
GRILL COUNTERTOP AND PATIO FLOOR AND TILE: Concrete Collaborative
OUTDOOR FANS: Haiku by Big Ass Fans
SUN SHADE WITH TIMER: Texas Sun & Shade
PRIMARY BEDROOM
CORNER STEEL WINDOWS: Durango Doors
PRIMARY BATHROOM
SCONCE LIGHTS: Circa Lighting
FREESTANDING BATHTUB: Ravello by Victoria + Albert
FIXTURES: House of Rohl
SINKS: Kohler
COUNTERTOP: Fresh Concrete from Caesarstone
TILE: Trikeenan



