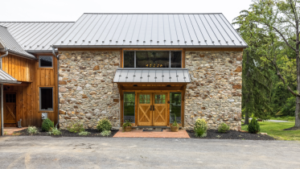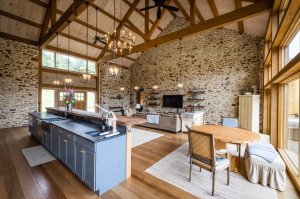Many couples talk about their dream home, but Laurie and Richard Salita went out and made theirs a reality. A couple of high-powered professionals living in the western suburbs of Philadelphia, Laurie is senior and managing counsel of the local office of a national law firm while Richard is president and CEO of his own consulting group.
The Salitas love to travel and have an appreciation for architecture. Having lived among historical properties in Chester County for more than 20 years, they had the opportunity to witness many old buildings made fresh while still honoring their historic aesthetic and charm. The couple had always wanted a farm, so they asked a realtor friend to keep an eye out for one that might suit their vision.

Their friend found a 15-acre parcel that included a tiny gatehouse, an 1,100-square-foot farmhouse and an old barn. Neither the farmhouse nor the barn had been used in 30 years. The property was abandoned, run-down and in rough shape.
But as soon as the Salitas walked into the barn, it was love at first sight. They saw its potential immediately. Of course, making it into a home was going to take some work.
REUSE AND RESTORE
The couple turned to an architect they’d worked with before: Stephen Foley with Foley Hillestad Architecture. “The overall goal of the project was to reuse the existing stone barn structure in order to prevent its demise,” Foley explains. “Reusing existing structures creates less waste, and the clients wanted to be able to live in a structure that was a constant reminder of the history of the Chester County area.”
“The only part of the barn that was good enough to salvage and integrate into the new home design were the stone walls,” Laurie recalls. “It was an old tin-roofed, stone barn. We decided to have all the beautiful, original stone stripped, cleaned and re-pointed and that is where we started. Everything in the home is new except the 190-year-old stone.”
“We wanted to come up with an exterior design to complement the stone and the period and keep with the barn theme,” Richard says. “Our goal was to keep the historic vibe and modernize at the same time.”

OPEN PLAN
One of the biggest and most challenging goals on the project was the interior floor plan. The Salitas wanted an open design. A series of posts held up the roof in the original barn and replicating that would have placed those support columns in the middle of the family room and interrupted kitchen countertop space.
The architect initially wanted to restore the original trusses, but that approach simply wouldn’t work with the flow and aesthetic for which the project was aiming. Going with an open plan forced the project to modernize rather than strictly restore the structure.
“It was difficult finding a company that could produce the open floor plan we wanted,” Laurie says. “It took months to find someone who could build the trusses and design a system to support the home without posts that would interrupt the floor plan.”
PHOTOS: Jana Bannan Photography unless otherwise noted




