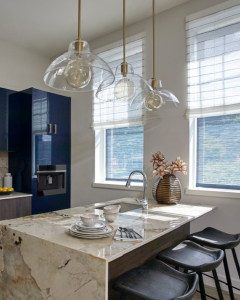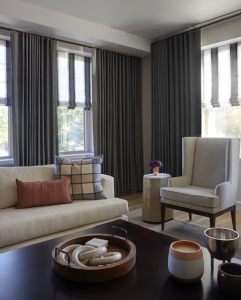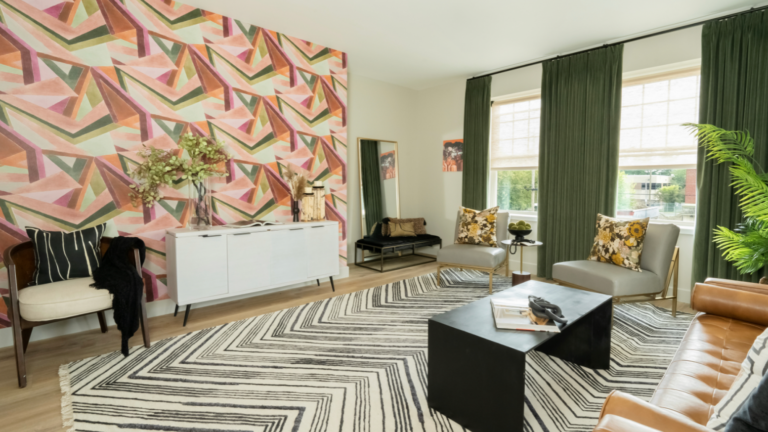Inside a historic firehouse converted to apartments, a unique collaboration infused stylish interiors with distinct personalities to raise awareness and promote equity. The renovation of the 1906 Morningside Firehouse on Tyler Street in Pittsfield, Mass., was the 2022 Designer Showhouse for The Kaleidoscope Project, a non-profit launched in 2020 that’s fanning the flames of change in the interior design industry.
“This industry was not diverse, inclusive nor welcoming, and we want it to recognize people of all colors from all backgrounds without prejudice,” asserts Amy Lynn Schwartzbard, The Kaleidoscope Project’s founder and executive director. “There are so many wonderful, talented interior designers from all walks of life in this industry who deserve to have their voices heard and their work seen.”

Developer David Carver of Scarafoni Associates purchased the abandoned firehouse from the city in 2021. Completely overhauled and divided into two floors, the project comprises four affordable market-rate apartments. Schwartzbard brought in four Black, Indigenous and People of Color (BIPOC) design firms to fashion each unit into their own creation. Austin Gray Design Group, Everick Brown Design, Gray Space Interiors and Toledo Geller participated, and BIPOC artists provided original art for the spaces.
Model Home
A traditional showhouse allows interior designers to spotlight their work in a temporary installation. Open to the public for a fee, the event generally raises funds for a cause and is frequently covered in the media. Visibility for the designers is the goal, but it comes at a steep cost.
“An average kit-space showhouse room costs approximately $75,000 for a designer,” Schwartzbard notes. “They have to pay to join, as well as buy all materials, finishes and furnishings for their space.”
When the showhouse is over, everything is ripped out and donated, recycled or discarded.
Schwartzbard’s business model takes a different tack. The Kaleidoscope Project’s showhouses are real projects that remain in perpetuity. For the firehouse, manufacturers and companies sponsored items, including furnishings, cabinetry, paint, window treatments and appliances. Scarafoni Associates and The Kaleidoscope Project paid for the renovation team and tradespeople’s work. Sponsorship funds helped support professional photography, public relations and The Kaleidoscope Foundation.
Contrast and Flow
Virginia Toledo, co-founder of Toledo Geller, likes the sustainable aspect of the permanent showhouse, but notes it presents some challenges. “For a showhouse, you want to make it as curated, beautiful and unique as possible, but we had to always keep in mind that real people will live here every day and not overwhelm the space by overdesigning it,” she says.

A living space is usually informed by the client’s family history, current lifestyle and personal preferences. Without a client to engage, Toledo researched the geographic area to determine who might move into the space. “I found it could be someone near the end of their career, and I leaned on that personality type to influence the design,” she says. “I thought of the occupant as a modern woman, strong in her femininity but one who did so much on her own she developed a toughness in her. This image allowed me to play with duality in the unit.”
Another strong design cue came from the firehouse brick, which she wove through the color palette, textures and materials. Toledo incorporated tweed, herringbone and plaid patterns of men’s suiting contrasted with sultry blush and nude tones that flow into brick red.
Entering the two-bedroom, two-bath apartment, the first space is an open living/dining/kitchen floorplan. “I wanted the kitchen cabinetry to blend into the space, so I used a saturated color on the walls that closely matched the color of the cabinetry,” Toledo explains. “The cabinetry is finished in a moody charcoal hue and the wall covering has a gritty feel, borrowed from the brick’s texture and the grit of this urban area to create harmony between the interior and exterior.”
Lighter gray living-room drapery flows from the top of the 11-foot ceiling to the floor, softening the space, and upholstery provides a light contrast.
Dark-red office walls pay homage to the structure’s brick, and a small dry bar gives the resident a place for a night cap when her workday is done.
The element of smoke played predominantly in Toledo’s design, too. “I found images of smoke that were thick, dark and moody but others were light and billowy,” she recalls. “I lined the long hallway in a drapery panel that starts in a light, ivory gray and develops into a charcoal color, using the element of smoke to pull you through the space.”
At the end of the hallway, the primary bedroom suite is filled with blush, coral, peachy and nude undertones and sinuous furniture shapes, contrasting the more angular and structured pieces in the living room.
Designing the unit as a showhouse piece was a refreshing change for Toledo. “Being a Latina designer in the industry for many years, it’s hard not to recognize the lack of diversity,” she says. “Showhouses are by invitation, and there was a big disparity in terms of who was invited and involved. This was an opportunity for my fellow BIPOC designers to dispel misconceptions and show what we’re capable of.”
PHOTOS: Tim Cree, Creep Walk Media, unless otherwise noted



