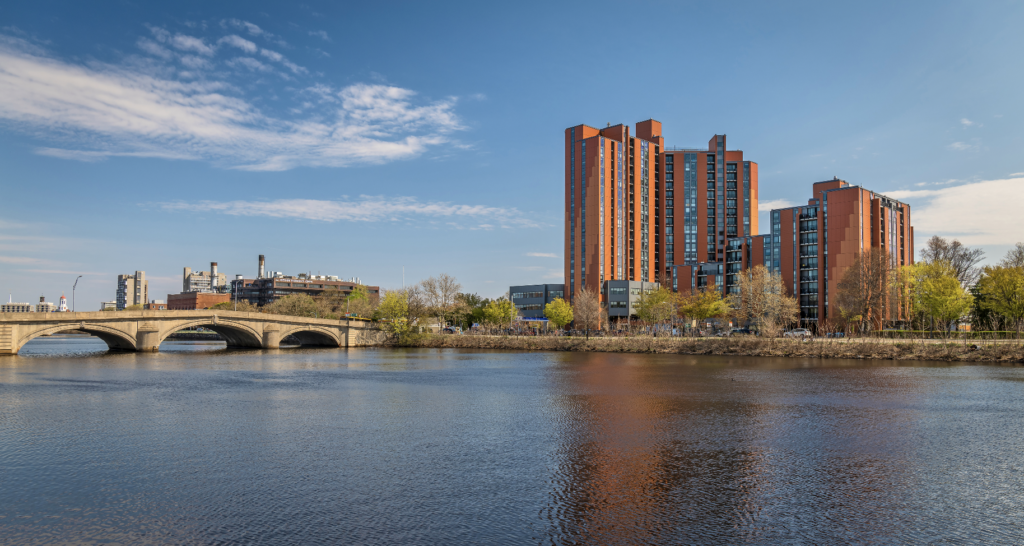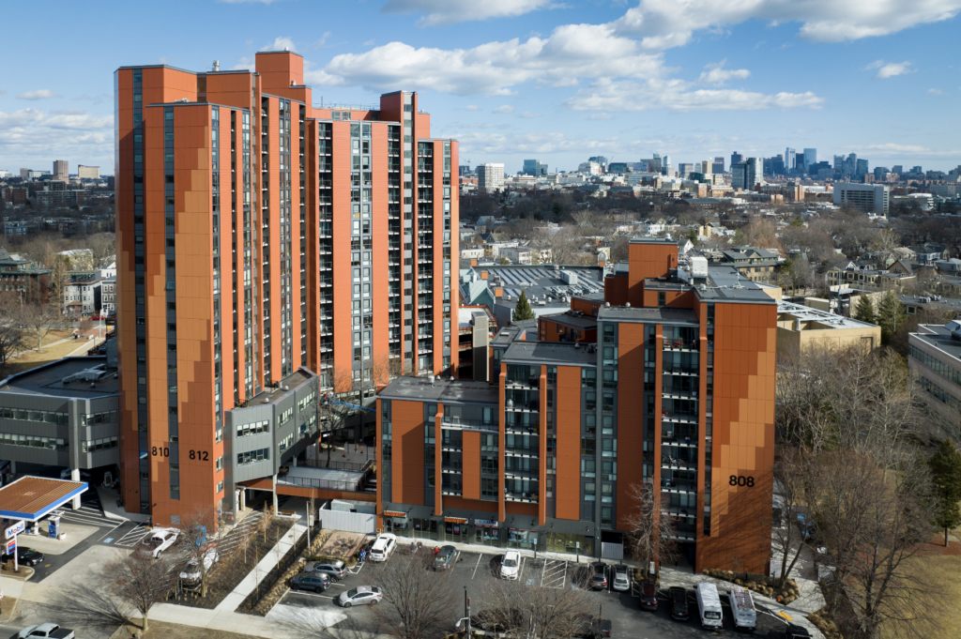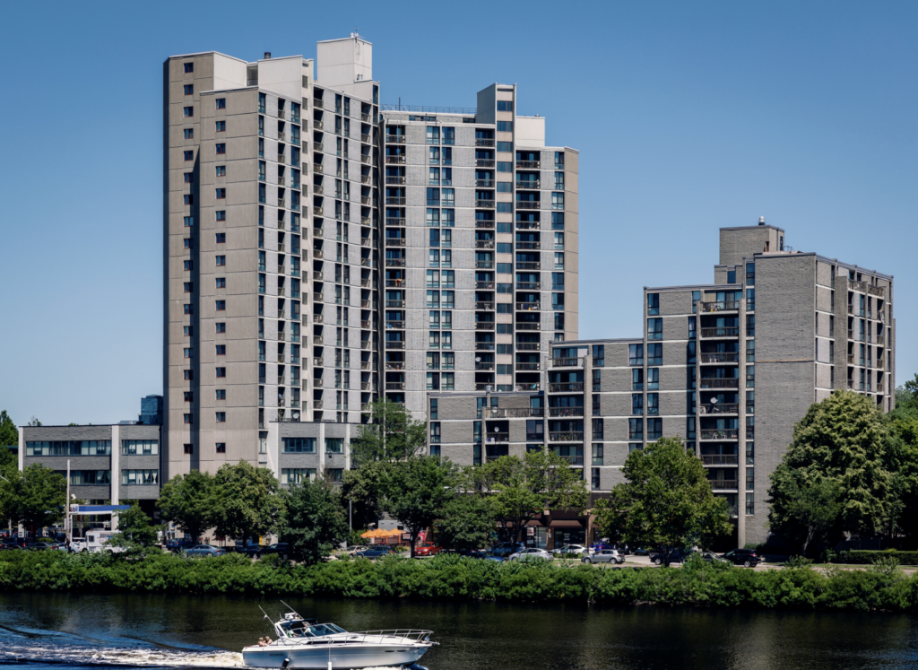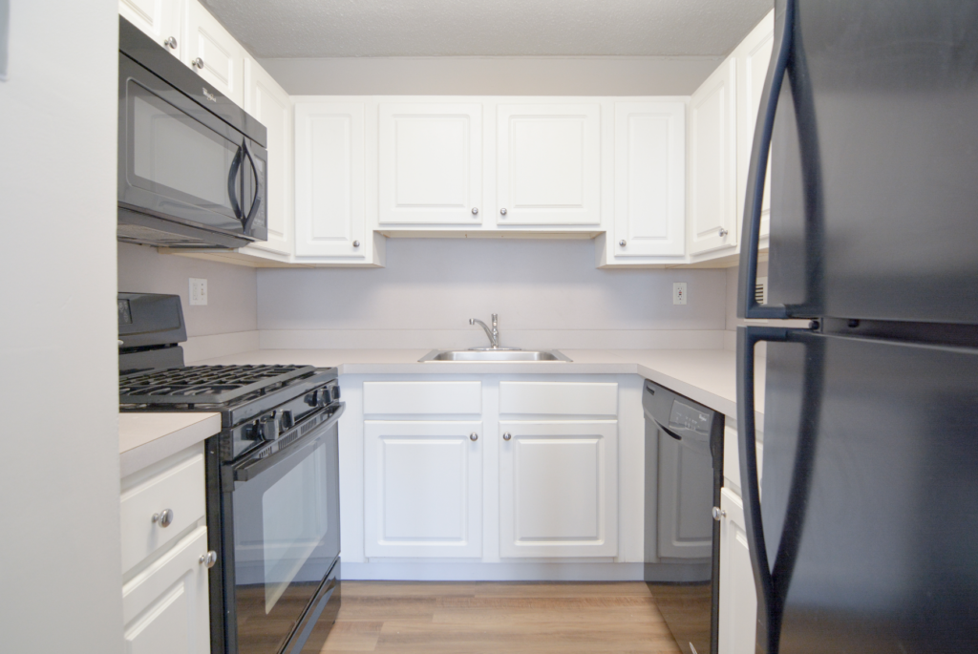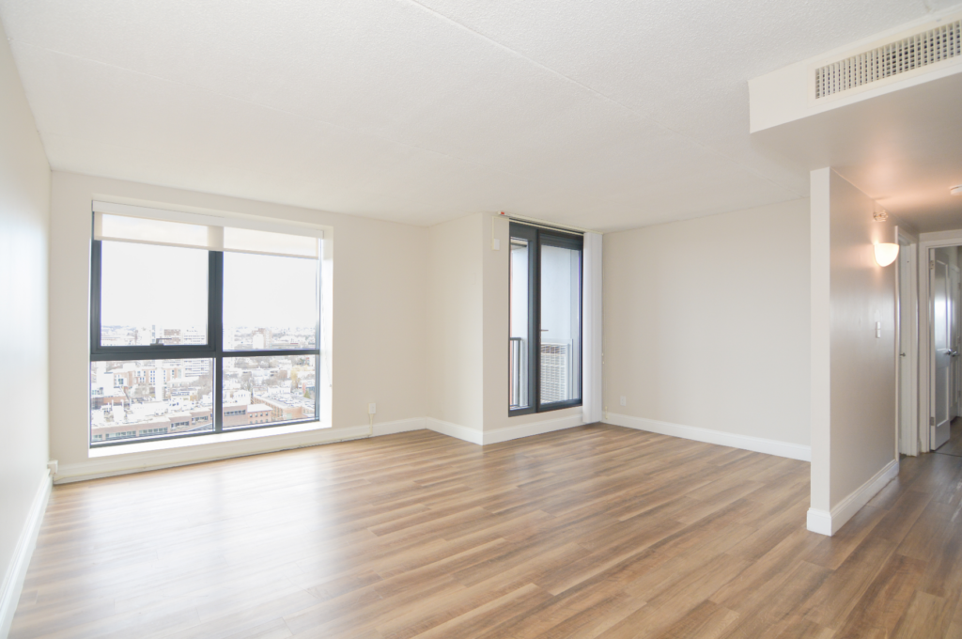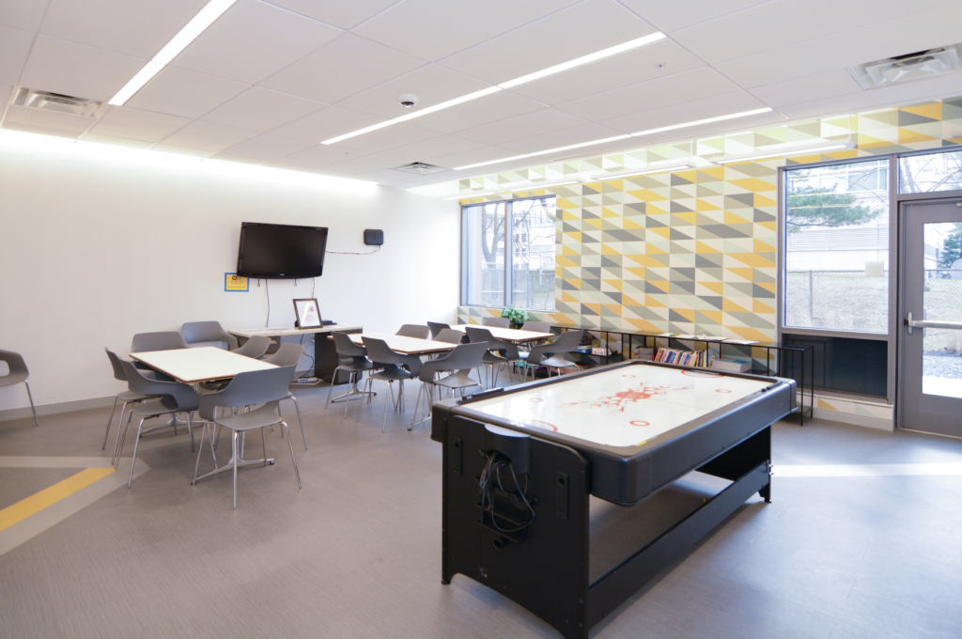1st Place, Multifamily
Rivermark is a mid-1970s multifamily apartment complex along the Charles River in Cambridge, Mass. Built as part of HUD’s Section 236 program, it houses 212 affordable and 88 market-rate apartments of various sizes, as well as approximately 38,000 square feet of commercial space. Apartment amenities serving the towers’ close and welcoming community include access to five levels of parking, courtyard space, a daycare, computer lab, laundry, and multiple community rooms.
In 2013, the towers’ owner determined the buildings needed a full restoration/renovation
to ensure the complex’s ongoing affordability and commissioned Boston-based Bruner/Cott Architects to design and implement it. The overall goals of the design team’s rehabilitation project were to improve the thermal performance of the building, provide healthy spaces and support community resiliency through placemaking. The towers remained fully occupied during construction to avoid the displacement of residents while their spaces were transformed.
FAÇADE REPLACEMENT, ENERGY AND WATER CONSERVATION
Overcladding the 490,000-square-foot exterior façade and concrete structure was central to the architectural firm’s vision for the complex. The goal of the deep-energy retrofit and façade replacement was to significantly improve occupant comfort; modernize the towers’ identity; and maintain residents’ access to private balconies, as well as large operable windows that provide fresh air, daylight, and sweeping views of the Charles River and the city of Boston.
After thorough structural analysis, the design team determined the exposed-concrete slab edges had the capacity to support façade anchors for the new high-performance insulated panelized system. “The new envelope is comprised of unitized components prefabricated off-site in a local fabrication facility. Once completed, the panels were shipped and installed onsite,” recalls Bruner/Cott Architects Principal Lawrence Cheng. This progressive wall assembly system provided three major benefits:
- The unitized panels spanned floor to floor, and multiple panels could be installed daily, making for an efficient process of assembly and construction.
- Because insulated panels were fabricated and assembled off-site in a controlled environment, assembly work done outdoors across winters of construction was minimized.
- The towers remained fully occupied throughout 30 months of construction, including during the COVID-19 pandemic. The innovative design approach achieved minimal noise disruptions to residents during construction.
Insulated metal panel cladding was not only designed to improve the identity of Rivermark, but also to improve the buildings’ thermal performance. The 12-inch-thick overcladding assembly was detailed to reduce thermal bridging, substantially decrease air infiltration, eliminate water infiltration and improve tenant comfort.
Insulated metal panel cladding was not only designed to improve the identity of Rivermark, but also to improve the buildings’ thermal performance. The 12-inch-thick overcladding assembly was detailed to reduce thermal bridging, substantially decrease air infiltration, eliminate water infiltration and improve tenant comfort. The high-performance cladding paired with mechanical-system upgrades not only improved indoor air quality, but also reduced energy and water consumption, as well as utilities costs. Large operable windows and private terraces were maintained for each apartment; access to fresh air, daylight and views are critically important to the community.
PROVIDING HEALTHY SPACES
Bruner/Cott Architects worked closely with the maintenance team at Rivermark to analyze the state of each apartment unit to create specific renovation plans. To start, all unit windows and blinds were replaced, and restrooms were updated with low-flow fixtures, low-VOC finishes and LED lighting. Additionally, all ventilation ductwork was cleaned and sealed to support new make-up air units. Work included new entry doors, air-conditioning and fan-coil units, flooring and ENERGY STAR appliances.
All common areas and community spaces onsite were fully renovated. Lobbies, elevators, and corridors were refreshed with modern and vibrant finishes, flooring, lighting and wayfinding signage. Tenant spaces, including the community room, activity room, leasing office, gym, and computer lab, were also renewed with LED lighting, low-flow fixtures and low-VOC finishes.
The complex’s landscape and outdoor community areas were reworked to enhance lighting, circulation and accessibility. The daycare program was supplemented with a new playground; the activity room was extended outdoors with a patio and planters for gardening; and the courtyard was refreshed with upgraded lighting, custom seating and non-invasive plant species.
SUPPORTING COMMUNITY RESILIENCY
Rivermark sets a new standard for the rehabilitation of occupied multifamily buildings in historic urban neighborhoods and is uniquely positioned as a national model for adopting healthy building materials criteria in affordable housing.
The project achieved Enterprise Green Communities certification, a program aimed at transforming the quality of housing in the U.S. The interventions met criteria related to integrated design, site improvement, resource conservation, operational energy considerations and more. Achieving this certification was a result of the project’s sustainable design approach and tenant involvement during design phases. “Residents provided feedback on early design schemes, as well as input regarding their needs as a community, helping to inform our approach to renovating the massive complex,” notes Project Manager Shaun Dempsey.
Energy and water savings were critical components of the project’s success, as well. Conservation measures include the exterior façade replacement with integration of air sealing and increased insulating performance, replacement of the central heating and domestic hot-water systems with high-efficiency condensing boilers and fan coil units in residences, a new cogeneration plant, new LED lighting, new central ventilation and more efficient ENERGY STAR appliances. Refurbishment of bathrooms and kitchens in the units involved replacement of all toilets, faucet aerators, showerheads and dishwashers with high-efficiency models to reduce annual water consumption.
The estimated annual savings from energy- and water-conservation measures comprise:
- 2,970,120 gallons of water.
- 141,659 kWh of electricity.
- 7,053 THERMS of natural gas.
- $92,500 in utility cost savings for residents.
Upon completion, Rivermark was recognized in a national case study by the Boston Local Initiatives Support Corporation in partnership with the Massachusetts Department of Energy Resources, Massachusetts Clean Energy Center and RMI. The aim of the study was to broaden public awareness about successful sustainable investment models for large-scale housing, including transformative new energy- and water-conservation strategies that provide residents with lower costs of living while improving their comfort, health, and wellbeing.
PHOTOS: Richard Mandelkorn Photography unless otherwise noted
“The 12-inch insulated metal panel overcladding makes significant improvements
— Joel Anderson, AIA, LEED AP BD+C, design director, associate principal, Cushing Terrell, Metamorphosis Awards judge
in the long-term energy use of the building and was tactfully used to enhance the outdoor experience for all in the community.”
Retrofit Team
CLIENT: Homeowner’s Rehab Inc.
METAMORPHOSIS AWARD WINNER and ARCHITECT: Bruner/Cott Architects
GENERAL CONTRACTOR: NEI General Contracting
STRUCTURAL ENGINEER: Thornton Tomasetti
MEP/FPENGINEER: Petersen Engineering
CIVIL ENGINEER: Nitsch Engineering
SUSTAINABILITY: New Ecology
ENVELOPE: Curtainwall Design Consulting and Building Evolution Corp.
CLADDING CONSULTANT/FABRICATOR: Sunrise Erectors
Materials
INSULATED METAL PANELS: Optimo and Designwall 2000 from Kingspan
ALUMINUM COMPOSITE METAL PANELS, BACK-UP INSULATION: Vitrabond ACM from Valcan, with KarrierPanel from Kingspan
CURTAINWALL AND STOREFRONT: ES-UN625 Unitized and ES-WN625 Unitized from ESWindows
BALCONY DOORS: ES-SD450 Sliding Door and ES45T Terrace Door from ESWindows
BALCONY COATING: Sikalastic 720 One Shot from Sika
RAILINGS: Kane Innovations Aluminum Railings
ACRYLIC COATING AT CMU WALLS: Sikagard 550W from Sika
AIR VAPOR BARRIER: WaterArmor AWB from T. Clear Corp. and 705FR-A from Carlisle Coatings & Waterproofing
FIRESTOPPING: Cavityrock from Rockwool
ROOF: RubberGard EPDM from Elevate
MAKE-UP AIR UNIT: Weather-Rite
AIR-SOURCE HEAT PUMPS: Mitsubishi Electric
KITCHEN APPLIANCES: Whirlpool and GE Appliances
LIGHTING: Acuity Brands and Spectrum Lighting Inc.
INTERIOR DOORS: JELD-WEN



