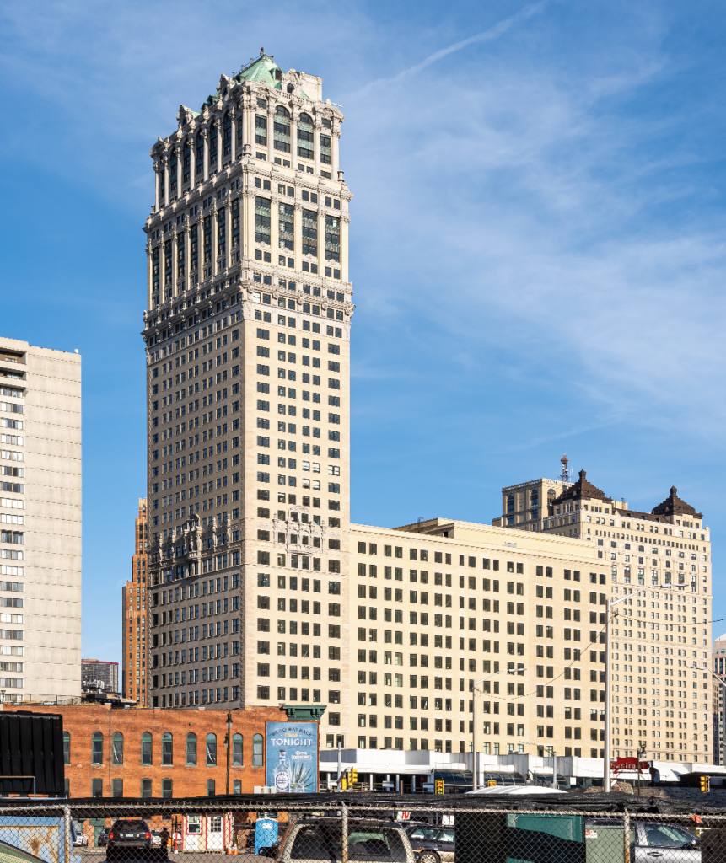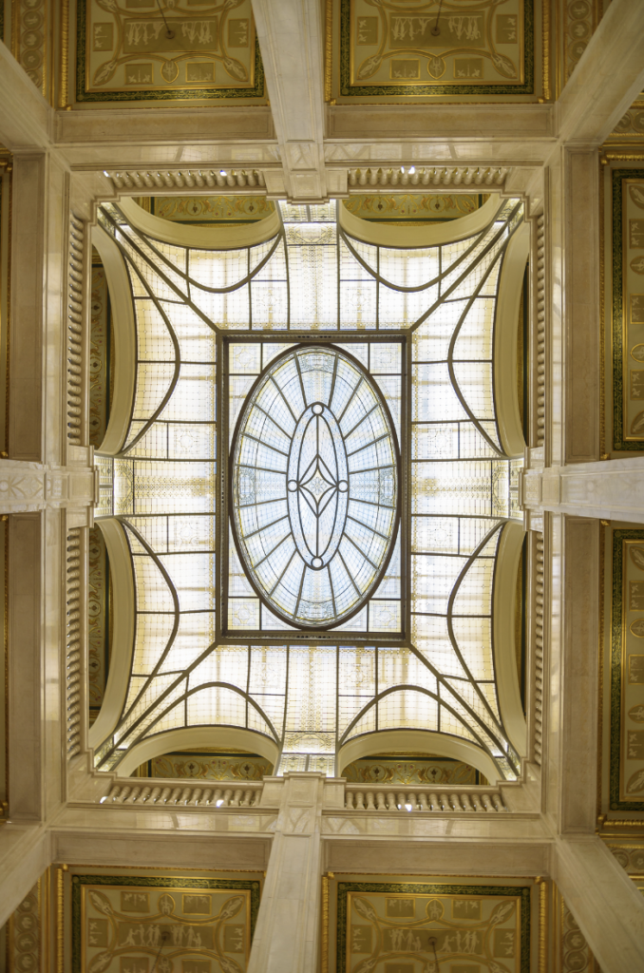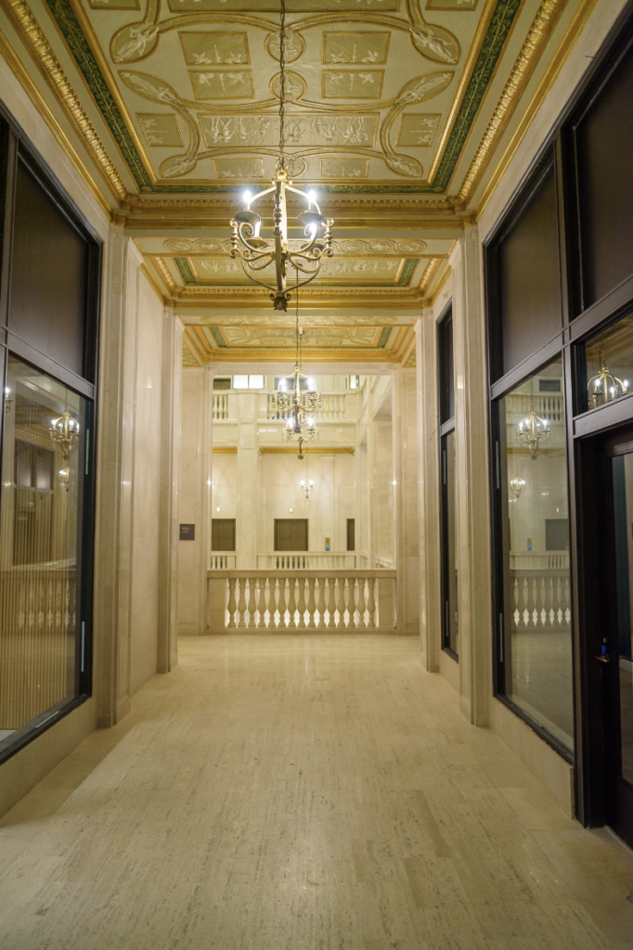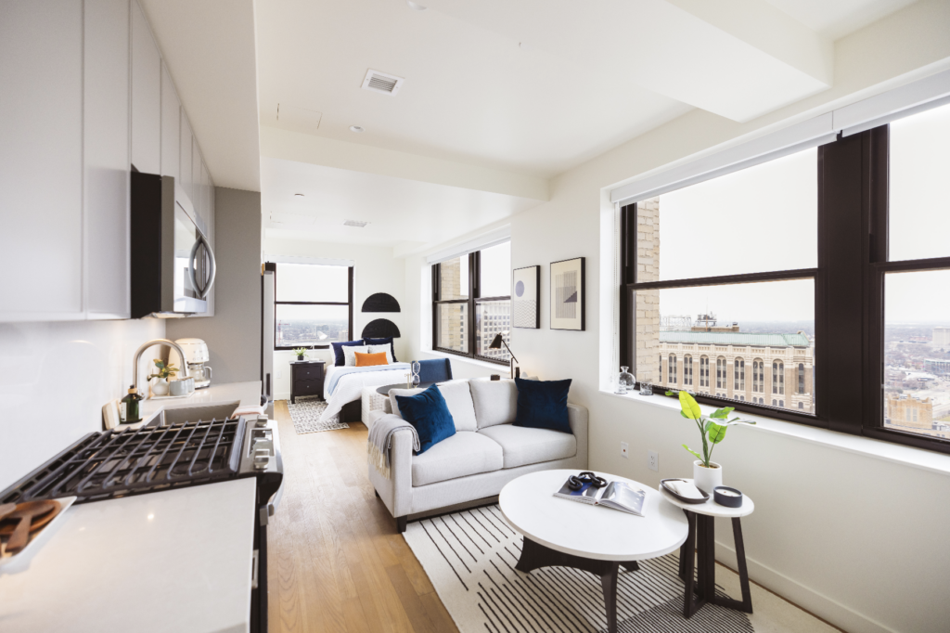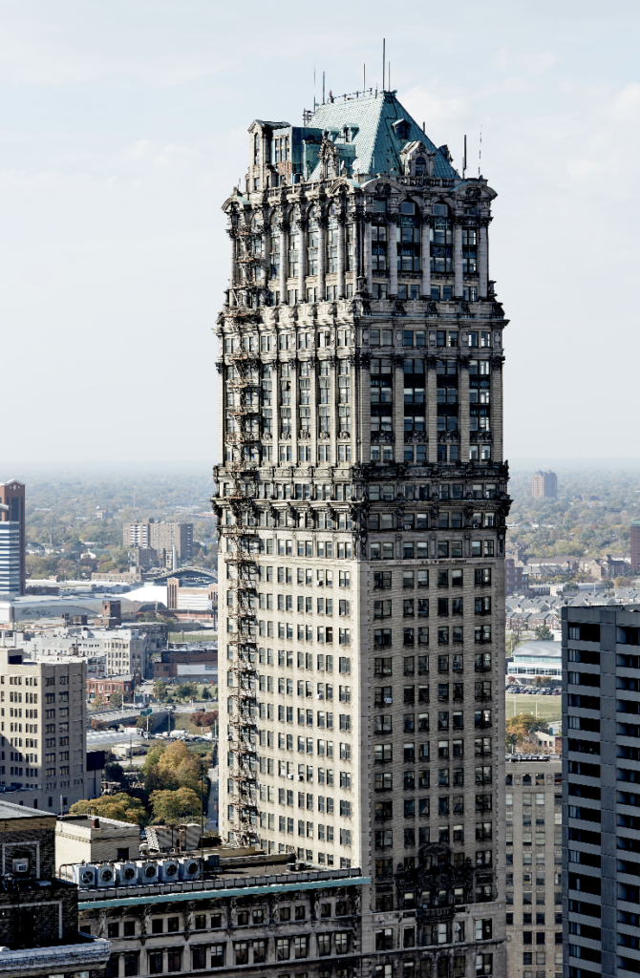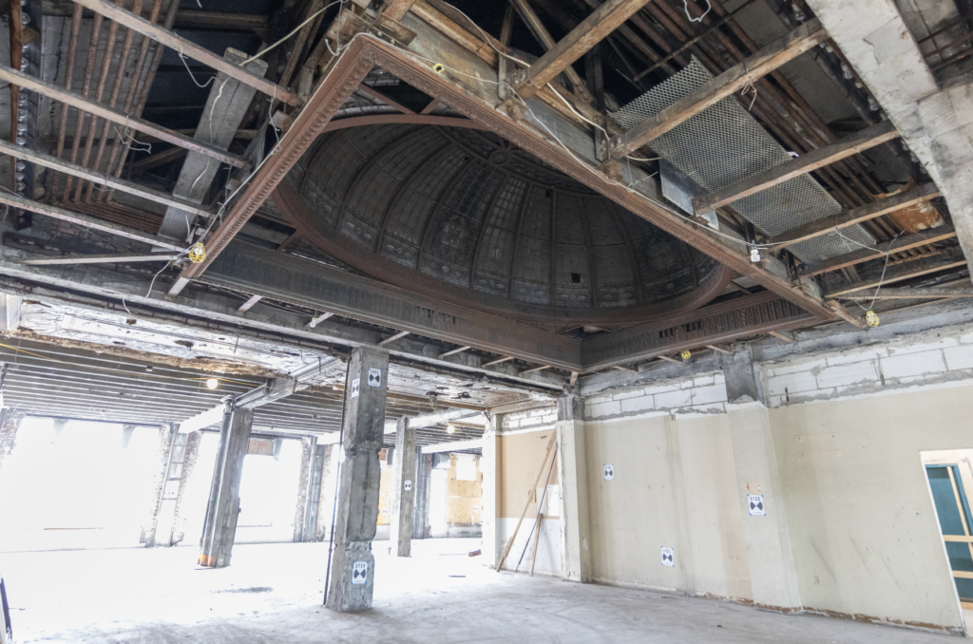1st Place, Adaptive Reuse, High-rise
Opened in 1926, the ornate and unique 38-story Book Tower briefly held the title of tallest building in Detroit. Although the building lost that status two years later, it has remained a striking and memorable part of the city’s skyline. Its restoration and renovation have re-energized a neighborhood and earned the project First Place in the Adaptive Reuse, High-rise, category of this year’s Metamorphosis Awards.
Located in the heart of Washington Boulevard, a Detroit hotspot well into the 1960s, Book Tower was one of several building projects, including the Book Building and Industrial Bank Building, undertaken by the Book brothers—J. Burgess Jr., Herbert and Frank. They were the maternal grandsons of Francis Palms, one of the city’s richest individuals in the early 20th century.
Book Tower’s architect was Louis Kamper, whose European travels and admiration of architectural monuments of the past inspired his design, which includes intricately carved Corinthian columns, florets, scrolls and crests. Book Tower was a successful downtown speculative office structure for decades.
DECLINE AND RISE
As businesses began to leave Detroit in the later part of the 20th century, Book Tower largely remained occupied but eventually fell victim to economics. By 2009, it was vacant.
“The Book Tower project was an ongoing challenge for real-estate developers in Detroit for 20 years,” explains Brian Rebain, RA, NCARB, principal at Kraemer Design Group (KDG). “Developers long saw an opportunity to convert the mostly vacant office space on the upper floors into multifamily residential. KDG first walked the building in the early 2000s when the owner at the time was looking to do some renovations. Maureen Kraemer, KDG’s founding principal, fondly recalls the building engineer popping a few ceiling tiles in the third-floor office space to show off remnants of the Keppler Glass skylight hiding above, only partially intact, but unmistakable in its beauty. We knew this restoration project had loads of potential. All that was needed was a developer with vision.”
That visionary developer came in the form of Bedrock Management Services LLC, which purchased Book Tower and decided to renovate it into a mixed-use property. The bulk of the building was rehabilitated into 229 multifamily residential units with the addition of 117 extended-stay hotel units. Other features of the renovation would include amenity spaces, restaurants, and retail and office space.
“The objective with Book Tower was to add a forward-looking mixed-use program to Detroit’s growing downtown that will meet the contemporary needs of businesses, visitors and residents,” states Eran Chen, AIA, founder and executive director of ODA Architecture and Interior Design, architect of record and interior designer on the project. “ODA designed a lively ground-floor program with retail, food and beverage, and public art to draw in the community, engaging the city center and unlocking the location’s potential as a link between Grand Circus Park and Huntington Place. This is supported by the mix of public and private spaces on the upper floors with office spaces, ROOST hotel, apartments and event spaces.”
“The property’s diversification means that Book Tower is not just a new apartment building in a historic building, but also a catalyst for the entire Washington Boulevard neighborhood,” Rebain says. “It draws in the general public as a regional destination.”
TRANSFORM AND RESTORE
To reach these lofty goals and fulfill Book Tower’s true potential, the building needed some serious work and lots of research and planning.
“Restoring, redesigning and reconstructing Book Tower was a mix between design, architecture and archeology,” Chen says. “There were limited original architectural drawings and records available, and a lot of the building had been tarnished by decades of leftover furniture, soot and general disrepair.”
The exterior restoration included cleaning and repair of darkly stained limestone façade, installing new storefronts and replacing all 2,483 windows with energy-efficient, historically accurate replica windows. On the inside, plaster ceilings and walls were fully restored, and more than 7,000 square feet of ornate ceiling panels were hand-painted to match the original design. The original travertine floors were restored, and 50,000 square feet of marble was installed. The atrium and dome were repaired and reconstructed to recapture the original design and materials.
“The restoration of this landmark is one of the most ambitious and high-profile adaptive-reuse projects in the heart of downtown Detroit,” Chen notes. “This building means so much to the people of the city, and we took our responsibility to provide them with the highest quality of design very seriously. And since the building is nearly a century old, it was also important to bring everything up to modern building codes.”
BALANCE OLD AND NEW
Restorations must walk a fine line between creating something new and current while honoring and even enhancing the building’s classic elements. This project’s success came from the team’s careful dedication to achieving that balance.
For example, the Greek-style caryatids—female sculptural forms on the exterior—were in a precarious condition with nearly all the structural steel corroded to the point of failure. They were taken down and many replaced with lightweight replicas. The glass dome, originally designed and built by Keppler Glass Constructions Inc., had been significantly damaged and covered with suspended ceilings. Glass pieces and panels, as well as the original transverse arch portions of the lower glass assembly, were missing. The dome was painstakingly repaired to match the original design.
“The most rewarding challenge was recreating the Keppler glass atrium from only a couple of historical photos and a hand-drawn sketch,” Chen remarks. “We discovered repeating patterns in the glass and crystal, reconstructed them and updated the geometry to fit the dimensions of the space as it is today. Working with a skylight restoration consultant, we were able to create a stunning focal point of the building, and we’re so proud of that.”
The restored dome is one of just a few remaining Keppler Glass Constructions “crystal ceilings” in the world. The ceiling is comprised of more than 6,000 amber and clear glass pieces set within a bronze-grid assembly. Bronze bars were crafted to create panels for each section of the dome. After the glass pieces were fitted into each panel, the entire panel was dipped into a tank to electroplate the frames with copper.
GRAND REOPENING
With a celebratory grand reopening in June 2023, Book Tower reclaimed its honored status in the proud architectural fabric of Detroit. The event was attended by many local dignitaries, including the Michigan governor.
“Such a historically and culturally important building required a strong vision and an equally strong team to bring it to life,” Chen notes. “The combination of Bedrock, ODA, the historic preservation and code consulting team from Kraemer Design Group, Brinker/Christman and all the rest of the consultant team did just that. We were all fully invested in designing a building that will continue to serve as the heart of Detroit, supported by a dense, mixed-use program with entertainment, restaurants, cafés, retail and more. Each team brought much-needed expertise in their respective fields, and the result speaks for itself.”
“The community reaction has been extremely positive,” Rebain says. “Book Tower is downtown Detroit’s newest must-see destination. Everybody in town wants to see the restored Keppler Glass rotunda in all its magnificence, and social media has been filled with photos from people taking their first steps into the building and marveling. In a city with several spectacular and world-renowned soaring lobbies from the auto-baron era, Book Tower is a standout amongst giants.”
— Elicia Feasel, preservation project manager, H.G. Christman Construction, Metamorphosis Awards judge
“This is the project I’ve been waiting for in this awards program. Absolutely outstanding!”
Retrofit Team
ARCHITECT OF RECORD AND INTERIOR DESIGNER: ODA
METAMORPHOSIS AWARD WINNER and HISTORIC PRESERVATION AND CODE CONSULTANT: Kraemer Design Group
DEVELOPER: Bedrock Management Services LLC
GENERAL CONTRACTOR: Brinker/Christman, joint venture
STRUCTURAL, MEP ENGINEER: Buro Happold
CIVIL ENGINEER: Giffels Webster
SURVEY, GEOTECHNICAL ENGINEER: Langan
AV/IT/SECURITY/ACOUSTICS CONSULTANT: ARUP
MASONRY RESTORATION CONTRACTOR: RAM Construction Services
METAL RESTORATION CONTRACTOR: Allen Architectural Metals
PLASTER RESTORATION CONTRACTOR: Russell Plastering Co., (248) 543-6575
STOREFRONT CONTRACTOR AND CUSTOM GRILLES: Universal Glass &
Metals Inc.
WINDOW CONTRACTOR: Blackberry Systems Inc.
ATRIUM SKYLIGHT RESTORATION: Femenella & Associates
Materials
WINDOWS: Quaker Commercial
FAÇADE GFRP CORNICE AND ORNAMENT: Glassline Inc.
FAÇADE GRANITE WALL BASE: Custom Stone Works
EXTERIOR WALL INFILL BRICK: The Belden Brick Co.
LIGHTNING PROTECTION: Thompson Lightning Protection
WOOD FLOORING: TerraLegno




