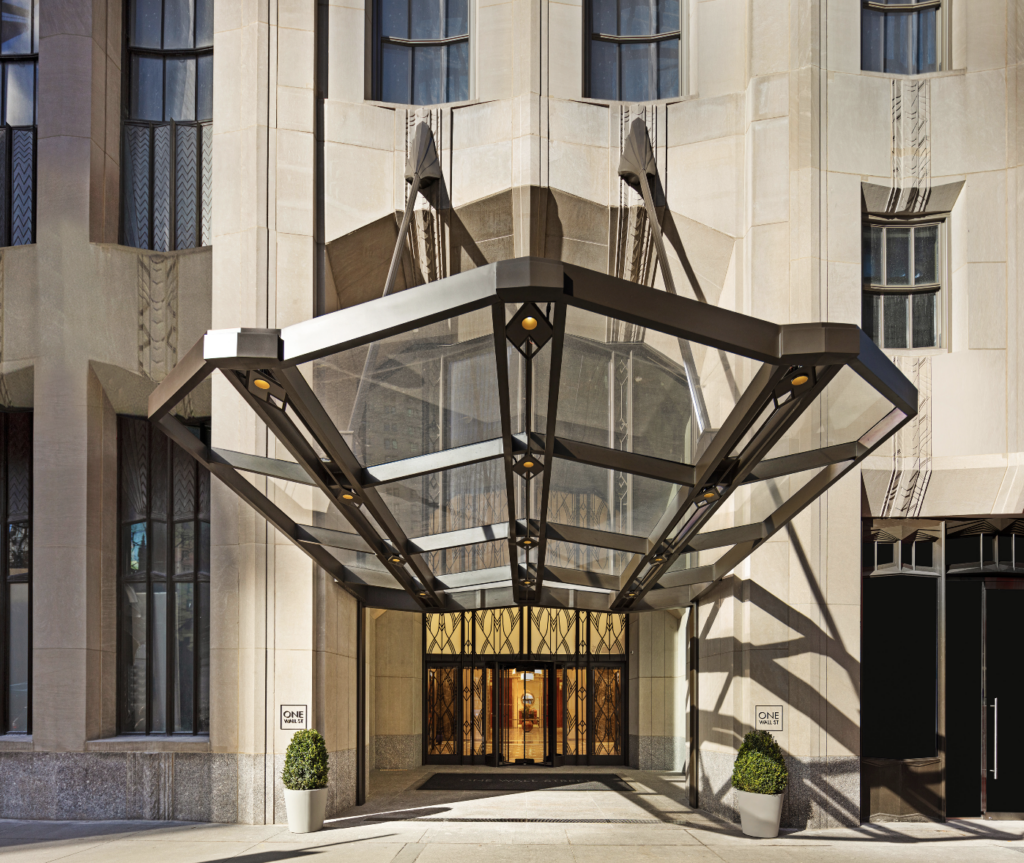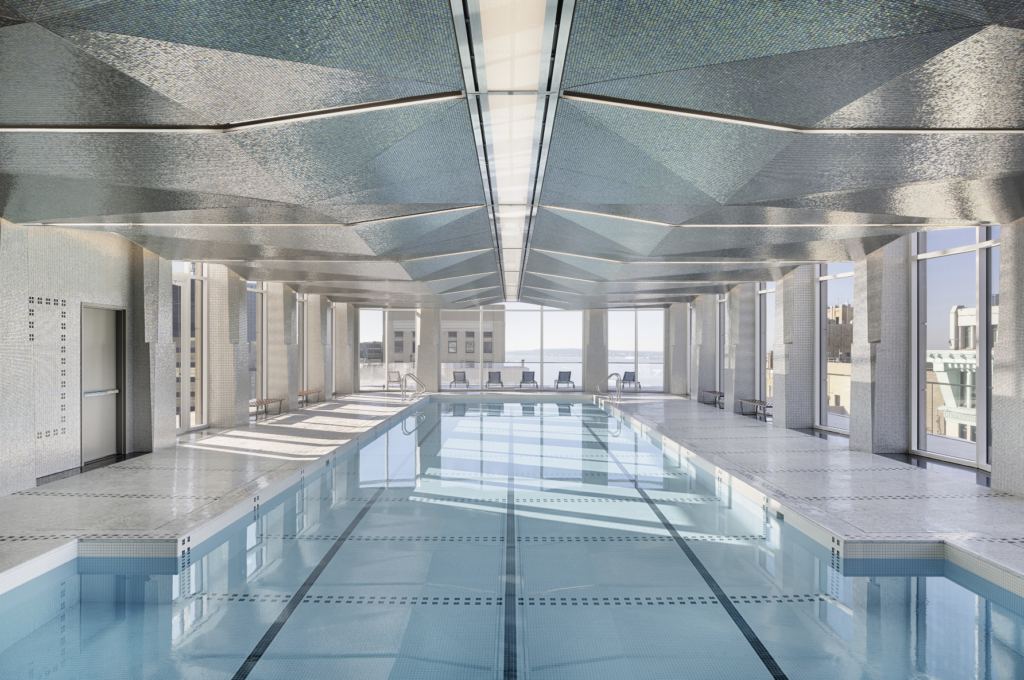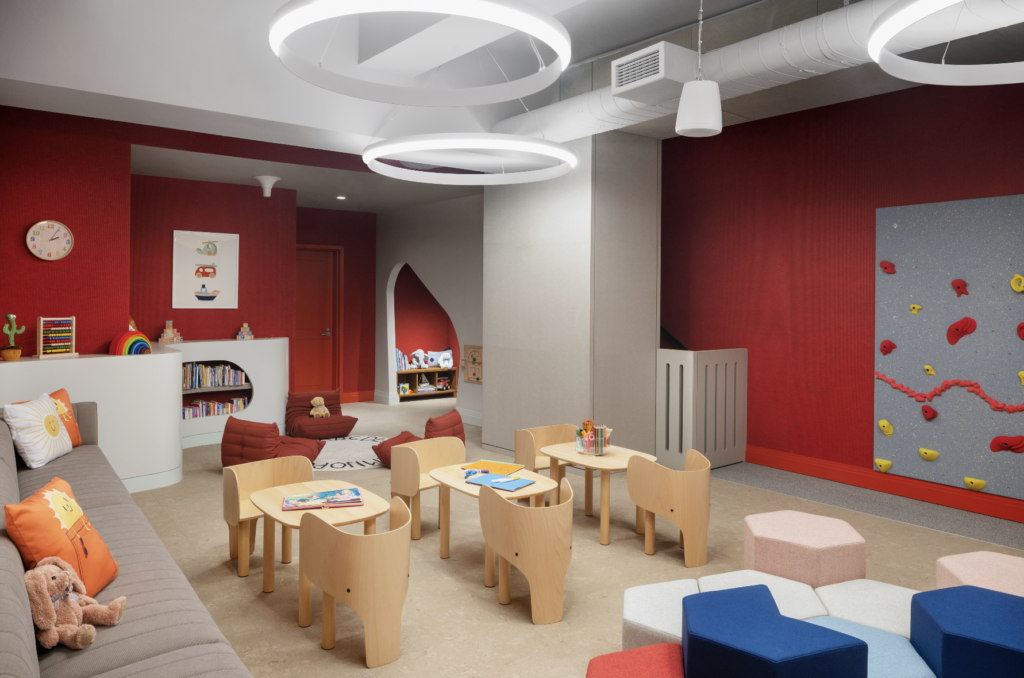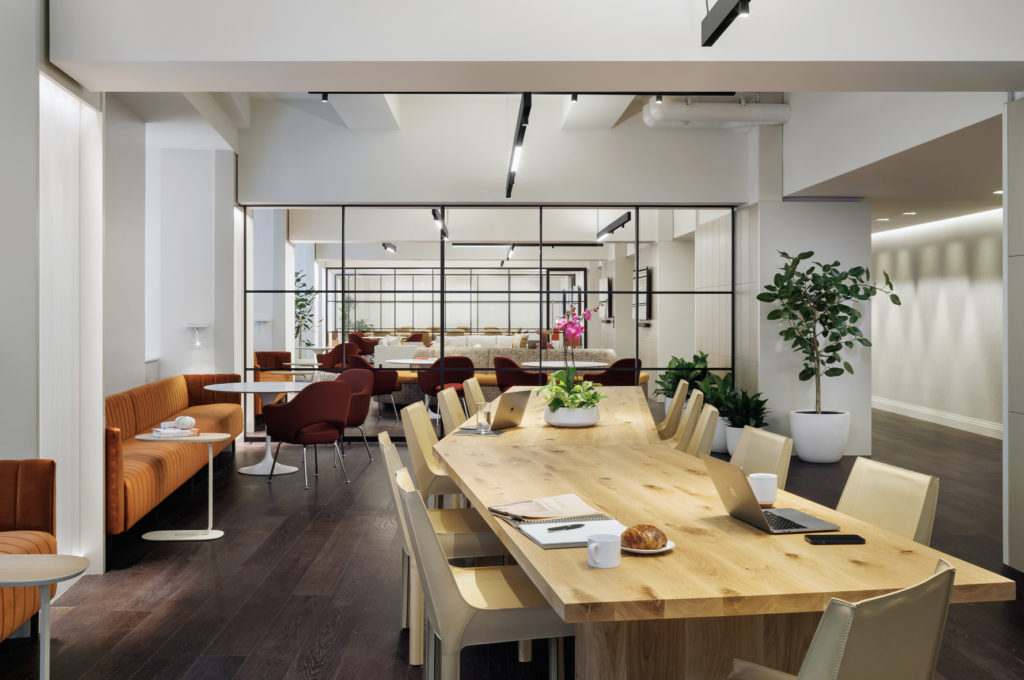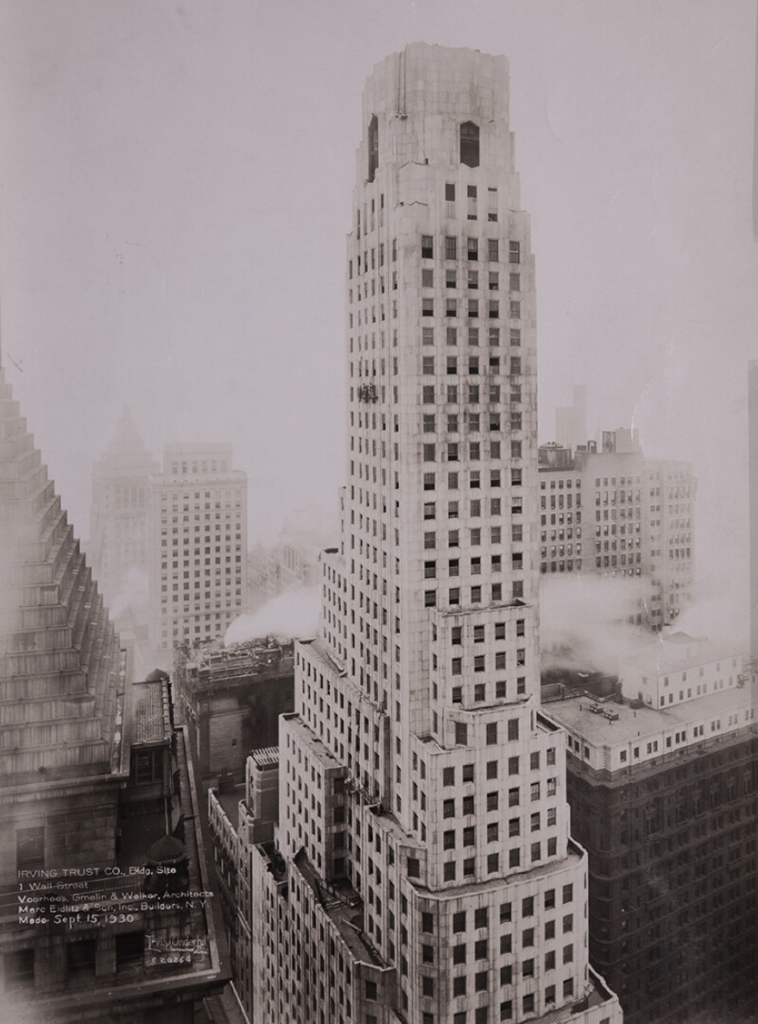2nd Place, Adaptive Reuse, High-rise
As one of the largest conversions in New York City’s history, One Wall Street has been reborn as a residential tower that revitalizes the Financial District and adds 566 units to the city’s housing stock. Inspired by the Art Deco style of its inception in 1931, a collaborative team, including MdeAS Architects as interior architect, brought the building into the contemporary era with a bespoke lobby, robust amenities package and luxurious selection of unit designs.
The client envisioned a full restoration of this iconic building that would make it a masterpiece for all times. One Wall Street was designed by “Architect of the Century” Ralph Walker and completed in 1931. The building’s impressive hand-carved limestone façade and intricate chevron detailing made it one of the great Art Deco masterpieces of New York City, in league with the Empire State Building and the Chrysler Building. The conversion would honor this history with an inspired design featuring Art Deco principles of pattern, surface texture and rich materials.
A full elevator modernization, including relocating the side elevator core to the center of the building, was critical to the success of the conversion. Additionally, the larger floors at the base of the building feature storage units around the inner core and in-home workspaces, allowing shallower residential units around the perimeter to maximize daylight. An extension was added at the northeast corner along Broadway and Exchange Place where retail previously failed to engage the street. The revitalized storefront houses a multi-level Whole Foods grocery store, enlivening the street and supporting the surrounding community.
The upper floors of the addition offer loft-like apartments with street views. Another extension was added to the top of the building where a rooftop restaurant, pool and fitness center foster wellness for residents. Additional amenities, including a children’s room, teen room and co- working suite, are intentionally placed throughout the building to allow for diversity of experience and to foster a sense of community.
The lobby and pool boast incredible Art Deco-inspired design innovation: The interiors of these spaces were manufactured with cutting-edge technology and meticulous handwork, resulting in intricately detailed finishes that give a modern twist to classic design elements. For example, the lobby’s grand entrance from Broadway was recreated following Ralph Walker’s original plans from 1928 and features intricate metalwork and stained-glass motifs inspired by the neighboring Trinity Church. It opens onto a custom Italian marble mosaic floor inspired by the Greco-Roman wing of the Metropolitan Museum of Art, set in a “broken teeth” style that evokes a sense of the ancient.
The lobby vestibule features a tapestry influenced by French Geometric Abstractionist Sonia Delaunay. It was designed and developed in collaboration with a collective of artisan weavers in Oaxaca, Mexico. Richly patterned Sapele Pommele mahogany walls are accented with stainless-steel motifs drawn from Geometric Abstractionism while the centerpiece sphere and fireplace were fabricated from beautifully veined Rosso Alicante marble. The custom chandelier is comprised
of fluted, frosted glass pieces that echo the building’s fluted façade.
Upstairs, the residents’ 75-foot pool evokes the style and flair of Art Deco pools from the 1930s. An undulating ceiling is covered in individually hand-laid mosaic tile. The iridescent sheen of the turquoise tile was chosen to transform with the sun, casting a warm glow at dusk and dawn while maintaining a cool serenity during the day.
PHOTOS: Colin Miller Photography unless otherwise noted
— James Graham, AIA, Graham Baba Architects, Metamorphosis Awards judge
“Well done! New finishes/detailing very sympathetic to the original.”
Retrofit Team
OWNER: Macklowe Properties
METAMORPHOSIS AWARD WINNER and INTERIOR ARCHITECT: MdeAS Architects
ARCHITECT OF RECORD: SLCE Architects
STRUCTURAL ENGINEER: Desimone Consulting Engineers
MEP ENGINEER: Cosentini Associates
SECURITY CONSULTANT: ESCC
LIGHTINGDESIGNER: HDLC, (212) 529-7800
ELEVATOR AND ESCALATOR CONSULTANT: VDA Consulting Services
Materials
MARBLE AND GRANITE: Jantile, (718) 655-5450
MAILROOM FLOOR PORCELAIN TILE: Floortech from Florim
ELEVATOR BANKS TERRAZZO AND CERAMIC BATHROOMS: Walker Zanger
CORRIDOR CARPET: Sacco Carpet
ENGINEERED WHITE OAK FLOORING: Grato
CORRIDOR VINYL WALLCOVERING: Riva from Weitzner
POOL CERAMIC MOSAIC TILE: Nemo Tile
POOL PORCELAIN TILE, LOCKER ROOM WALLS AND FLOOR: Walker Zanger
POOL CEILING AND WALLS GLASS MOSAIC: Icemir 3 from Sicis
POOL RUBBER TILE: Ecore



