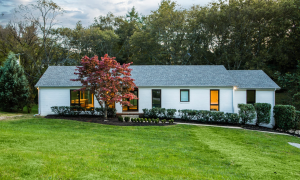Two-faced House, Nashville, Tenn.

RETROFIT TEAM
ARCHITECT: Michael Goorevich Architect PLLC
GENERAL CONTRACTOR: Wisdom Construction
STRUCTURAL ENGINEER: R Alwes Engineering PC, (615) 376-7013
MILLWORK: Just Plane Wood
MATERIALS
This 1950s ranch house has two distinct sides: The front celebrates the classic ranch and the rear features a contemporary modern aesthetic.
The front’s façade is hardly bland. Clad in painted white brick with large windows, its aesthetic is elegant Mid-century design and provides privacy from the street. In back, a house-long series of bay windows overlooks the yard, creating connection with the landscape. Kebony cladding frames and accents the glass along the back of the home and mirrors the interior wood accents.

“The use of Kebony gives me a chance to explore wood buildings here in Tennessee and the opportunity to tap into the spirit of agrarian structures that would have been here 200 years ago,” says Michael Goorevich, architect. “The slats I often use create an atmosphere and quality of light not unlike many old barns that can be found in the region.”
Kebony is a high-quality, sustainable wood that doesn’t require any maintenance besides basic cleaning. Kebony has proven qualities for a wide range of areas and is often used in patios and exterior cladding. Kebony’s wood-treatment process, which was developed in Norway, uses a bio-based fluid to improve the qualities and characteristics of the wood. The cell structure is permanently altered, providing the wood with the abilities and deep tan of tropical hardwood.
One issue with typical ranch homes is their standard 8-foot-tall ceilings and small window openings. In this home’s kitchen, the ceiling was raised by capturing underutilized attic space. With the ceiling raised, a large window was added to the end of the home, bringing light and views deep into the space. A window above the cooktop completes the kitchen as an interior destination.

WOOD CLADDING: Kebony
THE RETROFIT
The clients, who are young newlyweds, requested design services for a ground-up modern home. But after a discussion regarding costs, they decided to follow Goorevich’s recommendation to renovate an existing 1950s ranch house instead.
“With their bifurcated, front-and-back organization and access to services from above and below, it’s relatively easy to update these ranches to become more responsive to modern living,” Goorevich says.
The project is phased and will include a future pool terrace and pavilion.



