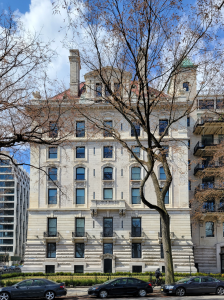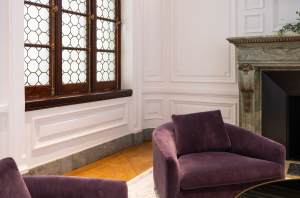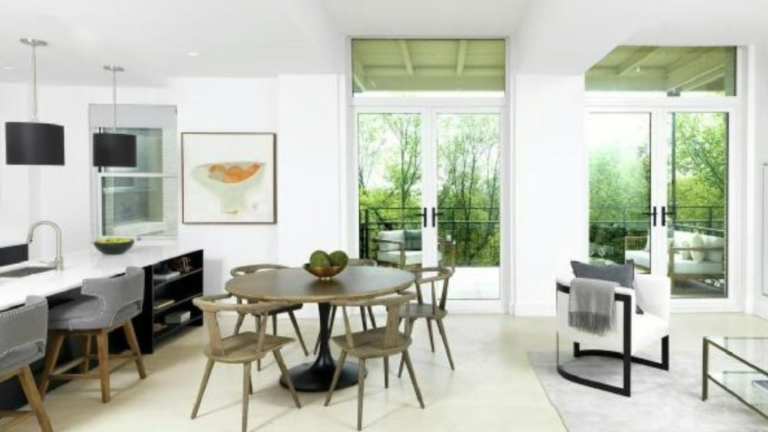Architects and development experts have long recognized that adaptive reuse is a powerful tool for creating new opportunities and preserving cities’ culturally important historic fabric. In the past several years, however, an increasingly urgent national need for new multifamily housing has spurred much broader public conversations around residential conversions. As this emerging wave of interest gains momentum, real-estate leaders and public officials alike are now asking a frank question: How feasible are these conversions, really?

While skilled design and building teams realize that every adaptive reuse initiative is different, they also know that smart planning and creative solutions can make even the most complex conversion a success story. Factoring in the availability of financial incentives tied to historic preservation, this sector’s potential to help address housing need may be stronger than ever.
A valuable example stands in upper Manhattan: 30 Morningside, a recently completed renovation and adaptive reuse of a portion of New York City’s former St. Luke’s Hospital complex into an inventive and popular 204-unit rental apartment community. Just honored with a Lucy G. Moses Preservation Award from the New York Landmarks Conservancy, this compelling redevelopment illustrates the promise of historic adaptive reuse today, as well as the best practices that are critical to success.
RECOGNIZING A PIONEERING HISTORY
Built between roughly 1896 and 1928, the 30 Morningside complex sits on half a city block between 113th and 114th streets, directly across from bucolic Morningside Park in the Morningside Heights neighborhood. It is situated near several other landmarks, including the Cathedral of St. John the Divine and Columbia University’s campus.
The St. Luke’s hospital complex was designed by noted École des Beaux-Arts-trained architect Ernest Flagg and consists of four French Renaissance Revival-style pavilions. The four are called Plant, Scrymser, Travers and Minturn, after notable figures in the hospital’s founding and history.
The campus also incorporates a carriage house—once used for horse-drawn ambulances—positioned in the center of the four structures. The two pavilions that face Morningside Drive and Morningside Park— Plant and Scrymser—are designated city landmarks. According to the local Land- marks Preservation Commission’s 2002 designation report, Flagg’s program for the hospital, with its series of pavilions arrayed around a central structure, later became a standard for hospital design nationwide, in part because the innovative layout allowed for much greater patient access to natural light and fresh air.
ASSESSING A RESIDENTIAL CONVERSION
By the time Delshah Capital LLC, the current owner of 30 Morningside, purchased the complex from Mt. Sinai St. Luke’s Hospital in 2016, it was dramatically underutilized and in need of significant renovation. The Plant and Scrymser pavilions were vacant, and the other two structures housed administrative and doctors’ offices. All the buildings were in a state of disrepair. With an eye toward using the site for multifamily housing, an initial zoning analysis prompted the owners to consider demolishing the non-landmark designated structures and erecting a new apartment tower behind the remaining historic buildings.

When CetraRuddy was brought on to lead the architecture and design team, however, the firm’s adaptive reuse experts and their collaborators at preservation consultancy Higgins Quasebarth & Partners LLC immediately recognized the potential benefits of restoring and adapting the existing structures instead. One of the most compelling factors was the availability of historic tax credits. Finding a way to preserve, restore and convert all four pavilions and the central carriage house would open the door to significant financial incentives—substantially helping the entire project pencil out.
By contrast, the New York State Historic Preservation Office was clear that demolishing any of the buildings would eliminate all possibility of accessing these tax credits. With this in mind, the decision to preserve and adapt became clear. In fact, though the historic structures were clearly no longer practical as a hospital, the compelling architecture combined with large windows, tall ceilings and unique interior layouts meant that the original design held great potential for residential use.
CREATIVE PLANNING AND DESIGN SOLUTIONS
The adaptive reuse process was by no means simple, though; it was one of the more complicated conversions the project team had ever undertaken. Because the four pavilions were built at separate times, for instance, each building utilized different structural systems. This necessitated difficult architectural moves, such as realigning floors across the different buildings so they could be effectively combined into a single structure with infill sections and expansions of existing connectors, all approved by the Landmarks Preservation Commission.
The architects employed a number of clever solutions in this process, such as inserting elevators at the internal junctions between pavilions, enabling ADA-compliant transitions at misaligned floor levels.
PHOTOS: James Bessoir, courtesy CetraRuddy, unless otherwise noted
COVER PHOTO: Brian Buckley, courtesy 30 Morningside Drive



