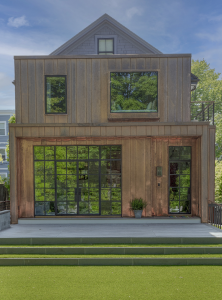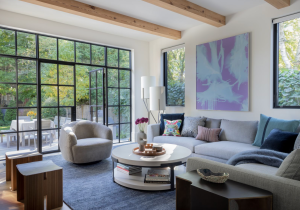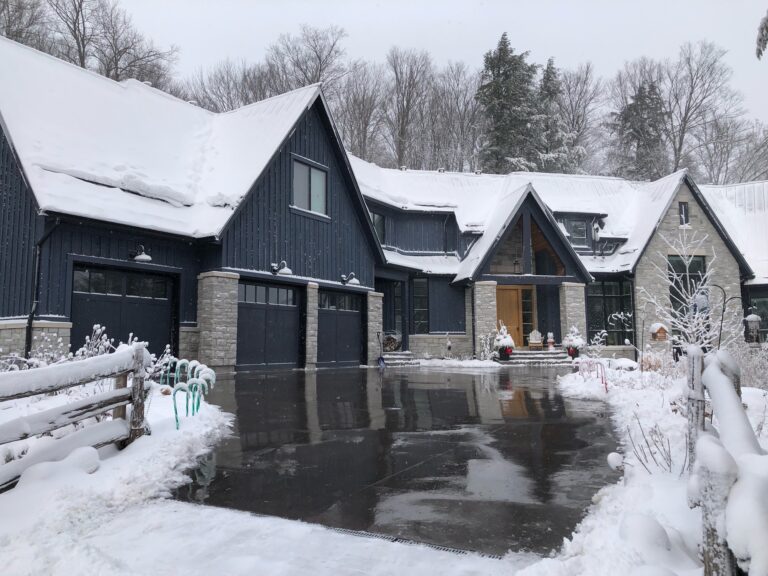Stand-out Addition, Cambridge, Mass.

RETROFIT TEAM
COPPER INSTALLER: Natural Metal Associates
- Lou Rondeau
ARCHITECT: Richard Bernstein Architect
INTERIOR DESIGNER: Elms Interior Design LLC
PROJECT MANAGER: Moughan Contracting
MATERIALS
Copper has a way of standing out, especially when first installed. Natural Metal Associates installed approximately 1,600 square feet of standing-seam copper as the façade of an addition for this renovated home.
Because of a demanding schedule, it took Lou Rondeau, owner of Natural Metal Associates, a few months to get on the job site. By that time, the copper gutters and several standing-seam copper eyebrows had been installed, so the homeowners decided to install copper panels on the walls of the addition.
Rondeau, who specializes in working with natural metals, including copper, zinc and stainless steel, focused on lining up the vertical metal panel seams with window lines. He was assisted by Thiago DeSouza. All panels were mechanically double-locked.
“Every panel is a custom size,” Rondeau says. “The variety of widths gives it a contemporary look. Initially, we talked about installing flat-lock tiles on the walls but decided it would look too busy. I’m happy with the way it turned out. The biggest challenge was getting materials into a tight urban neighborhood.”

Sheet Metal Supply custom-crated the panels for this job to accommodate the tight job-site spaces. Sheet Metal Supply and Natural Metal Associates deal mostly in natural metals because they are sustainable: high recycled content, long life and recycled at the end of that life.
“If you ask Lou what he does, he’ll tell you he’s a roofer,” Homeowner Doug Brown says. “In truth, he’s an artist. He did a fantastic job.”
Rondeau is quick to offer up appreciation for Sheet Metal Supply. “Sheet Metal Supply is not just a supplier to me,” Rondeau says. “They treat me like family. They take an interest in every project. They’re invested in my success.”
COPPER FABRICATOR: Sheet Metal Supply Ltd.
COPPER SUPPLIER: Revere Copper
THE RETROFIT
The addition adds three rooms to the back of the house and is basically a set of stacked boxes. Brown, who along with his wife Dee Elms, purchased the home 11 years ago, first had the home lifted to replace the original foundation built with concrete block and field stones in 1925. The new basement includes a 300-square-foot addition at the back to serve as a workout room. The main floor of the addition is a new family room and the second floor above is the new primary bedroom. The top-floor addition is smaller than the main-floor addition, allowing for a small balcony outside the primary bedroom.
“We wanted to keep the traditional Victorian look at the front of the house,” Brown says. “We discussed other metals for the addition but decided on copper because it is distinctive and it’s a living metal. Painted composite panels are very popular today, but they are the same color forever. Copper changes; it patinas, so the look of the home evolves with time.”




