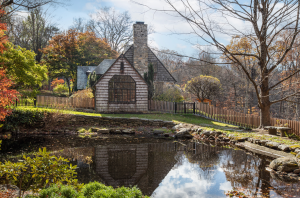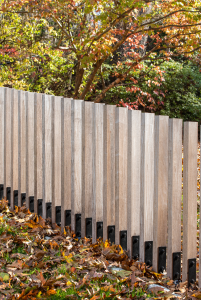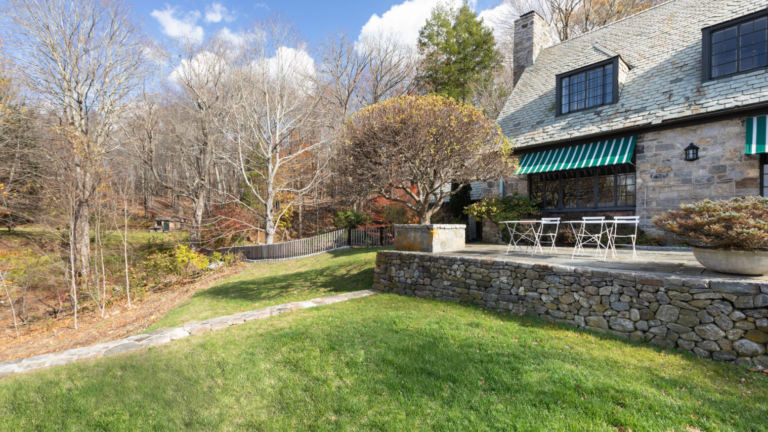Archi-Tectonics converted a 90-year-old English country house in North Salem, N.Y., into a luxury residence for Tia Cibani, a well-known fashion designer and former creative director of Ports 1961, an international luxury fashion house. Archi-Tectonics previously designed Cibani’s New York City townhouse (as well as Ports 1961 flagship stores in London, Paris and Shanghai). When Cibani decided to move to the country with her family, Archi-Tectonics was hired to provide the relaxed-living concept Cibani sought. The goal was to make the home into a stylish yet tranquil live-work environment without changing the 4,086-square-foot footprint.

Nestled on a 20-acre site within the rolling hills of North Salem, the renovated residence and its newly added landscape elements form a subtle and poetic dialogue between architecture and landscape, abstract geometries and the pastoral surroundings.
LAND ART
As part of the redesign, Archi-Tectonics was asked to develop new fences surrounding the pond and swimming pool areas on the property. With the site’s rolling hills in mind, the team designed the fences as sort of a sculptural measuring device, an opportunity to explore the relationship between landscape and design, ephemeral nature and abstract geometry, conceptually and experientially.
The appeal of the estate is greatly determined by its picturesque natural setting, with its existing stone buildings and accessory structures forming a harmonious, organically grown entity with the surrounding forest, clearings, mounds and water features. The newly introduced wood fence created from independent wood elements set in a metal base and surrounded by a gravel bed, therefore, had to be carefully calibrated to complement the landscape and create more of a land-art piece rather than a utilitarian device. Its regular rhythm set of a beautiful lines in the hill allows for views through while throwing stripy shadows on the rolling grass fields surrounding the fencing.
The fence is made from 48-inch-long, 2- by 4-inch solid Ipe wood. The vertical slats are evenly spaced at 6 inches, suspended above the ground by slotted black steel footings. The result is a boundary that is simultaneously diaphanous and substantial, naturally following the topography while drawing a precise geometric ribbon onto the landscape.

NEW COUNTRY
The same deliberate consideration also guided the design and renovation of the main house, which still contained its traditional features. Building on the well-worn gravity and presence of the existing house, Archi-Tectonics’ team designed a series of interventions that would enhance the rustic materials and nature of a country home while strategically adding distinctly personal and contrasting contemporary touches.
Rather than approaching the renovation as a “makeover”, Archi-Tectonics designed the house as a repository of events where architectural space, landscape, daylight, furniture and everyday objects converge into moments of comfort, calm and curiosity. Like a favorite sweater or perfectly tailored dress, the house envelops the inhabitant with precision and ease, as well as with innovative, modern takes on familiar forms. This attitude, more akin to tailoring or fashion design than to architectural design, focuses on the “fit” of the spaces, a mindset that centers on the personality and habits of the inhabitant, as well as the particular “resistances” of context and materialities out of which the unique narrative and character of the design emerges.
Textured ceramics and brushed wide-plank oak floors throughout add a haptic, warm atmosphere. The lighting design is soft and unobtrusive with some lighting creating focal points and personality while linking the architectural space to furniture, artwork and accessories.
PHOTOS: Federica Carlet unless otherwise noted



